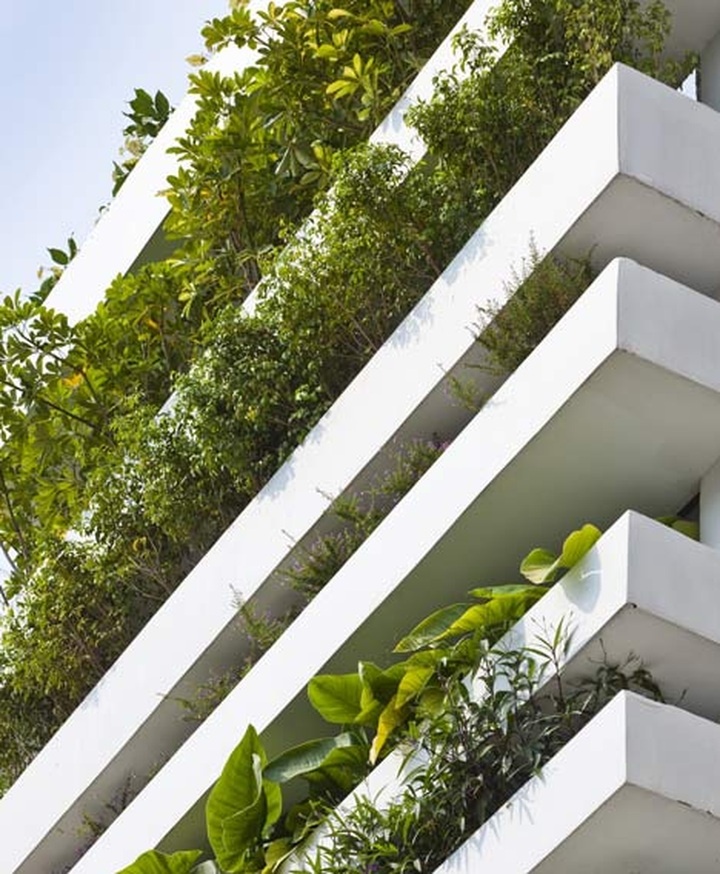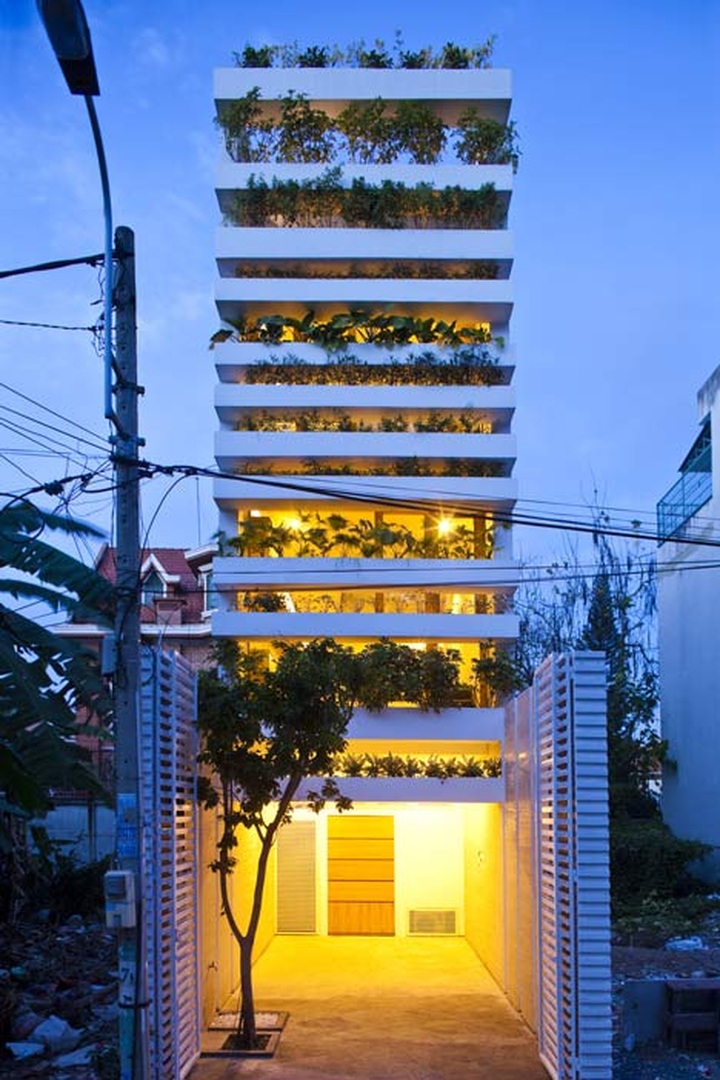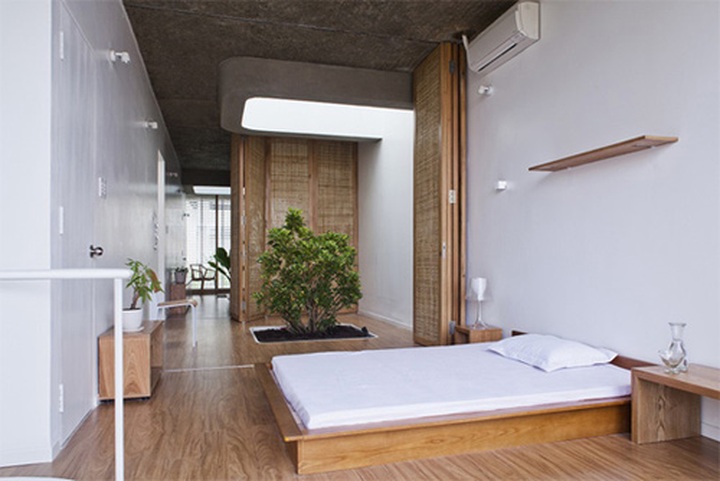1. The house designed by Vo Trong Nghia, Sanuki Daisuke, Nishizawa Shunri
Built for a young couple, the house is 20m long and 4m wide, typical of narrow but long 'tube houses' in Vietnam.
Concrete planters span between the side walls to cover the front and back facades, and are spaced according to the height of the plants.

The distance between the planters and the height of the planters are adjusted according to the height of the plants, which varies from 25 cm to 40 cm.

2. A house designed by architects Sanuki and Nishizawa
The four-storey house is 20m long and 4m wide built for a family of four.

Architects have combined between Japanese and Vietnamese architectural styles to create an open space filled with trees and natural light.




















